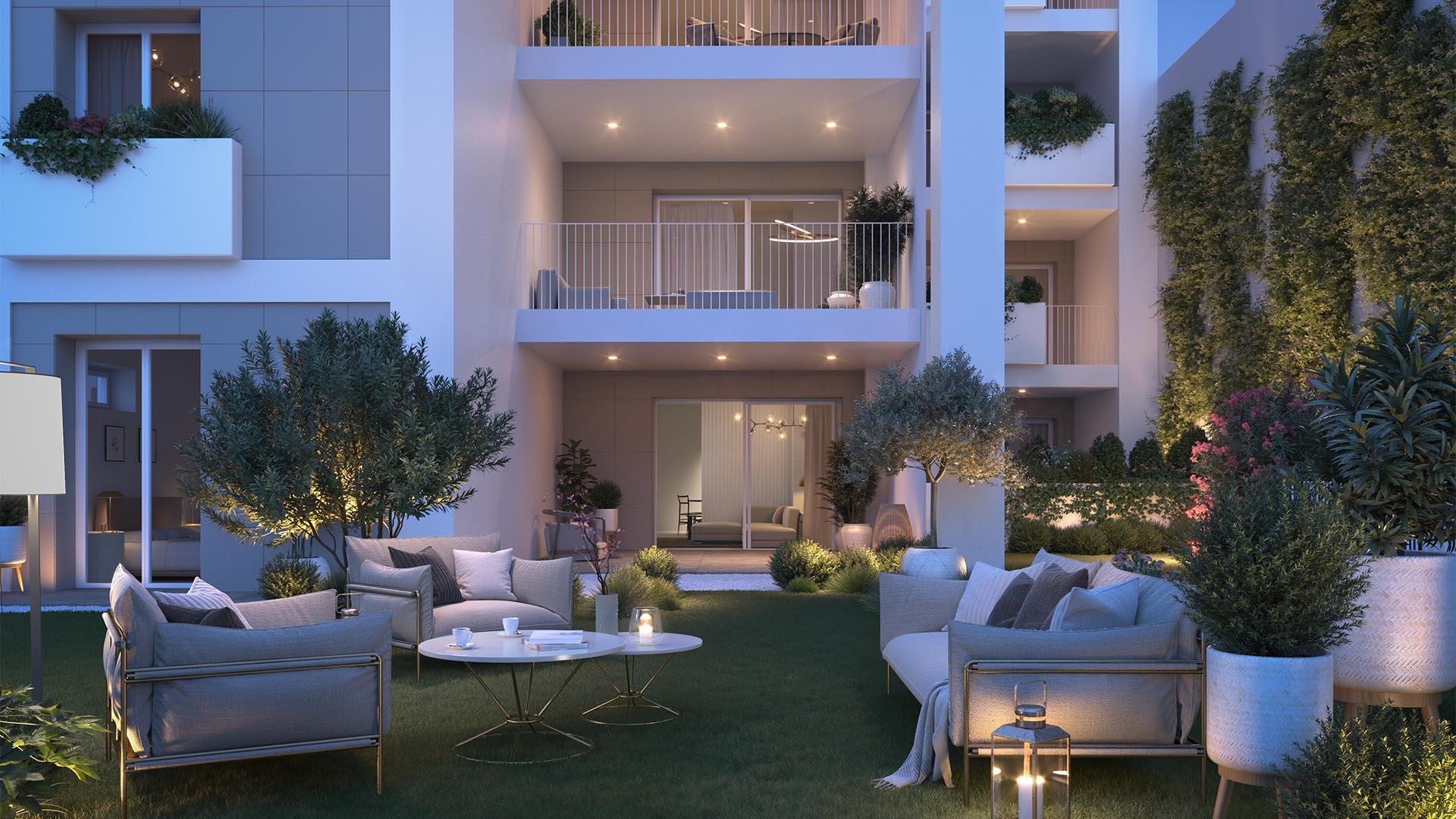CORSO XXII MARZO 14
This project faced the challenge of harmonizing with the surrounding context, characterized by an early 20th-century structure and a 1960s building dedicated to social housing. The building has an extremely regular mesh, interrupted only by the dynamic splays that define the window frames. The facade on the street front shows a clear division between residential and commercial spaces, achieved through a skillful use of materials that play on light-dark contrasts, thus delineating the building's different functionalities.








